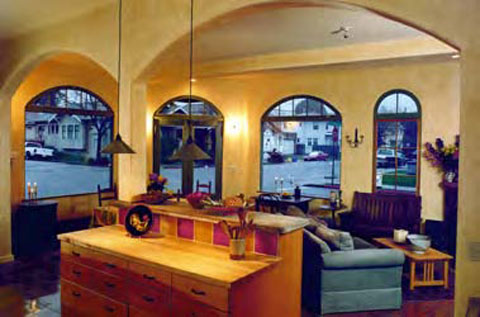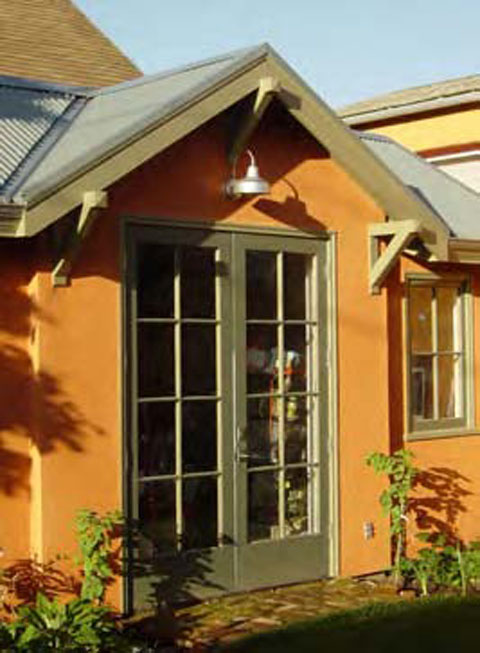Pumpkin House Live-Work Compound

Developer/Designer
TDA & Pumpkin House Studios
Site Area
5,700 sf
Built Area
3,950 sf
Number of Units
4 units
Project Cost
$750,000
Project Completed
2003

Design Features
- Former storefront building provides maximum flexibility
- Live-with, live-near and live-nearby unit types
- Extensive gardens form outdoor rooms of varied levels of intimacy
- Storefront functions as great room and a pop-up store
Live-work in a Former Neighborhood Corner Store
In 1999, Thomas Dolan and Jennifer Cooper were living in the Rockridge neighborhood of Oakland, recently married and in search of a project and a new home. They found it in a neglected 1930’s era corner storefront with a triple south-facing lot and two apartments upstairs. Drawing on Tom’s long experience with courtyards and the couple’s travels to Oaxaca, Islamic gardens and the Mediterranean, they designed the entire ground level as a series of large rooms, connected by hallways and passages inside the house and linked by trellises, pergolasand paths in the garden. The result is a place that feelsfar larger than its 57 x 100 foot lot, uses every possible portion of the lot, and packs in a tremendous variety of experiences, vistas and surprises. The storefront was converted to a great room, encompassing kitchen and living areas; it actually stands alone as a live-work unit. What began as the apartment behind the store became laundry, kid’s bedroom and studio/playroom. A master suite addition with porch fills out the remainder of the 2,200 square foot downstairsunit. Upstairs, the two apartments accommodate a tenant,an au-pair and Jennifer’s office. Over time their uses no doubt will adapt as the building “learns.”
Two accessory buildings have been constructed, the first being a live-nearby “shedworking” garden house and — terminating the main axis of the garden—a roofed play structure with slide flanked by swings hung from a main beam. A vegetable garden as well as a circle of grass surrounded by fruit trees planted in honor of the couple’s marriage and one for each of their two children round out the first joint project completed by Jennifer Cooper Designer and Thomas Dolan Architecture.
The “Pumpkin House,” so named by their children for its exterior stucco color, has been published frequently and received an award for Distinguished Adaptive Reuse of an Historic Building in 2005 from the Oakland Heritage Alliance.





